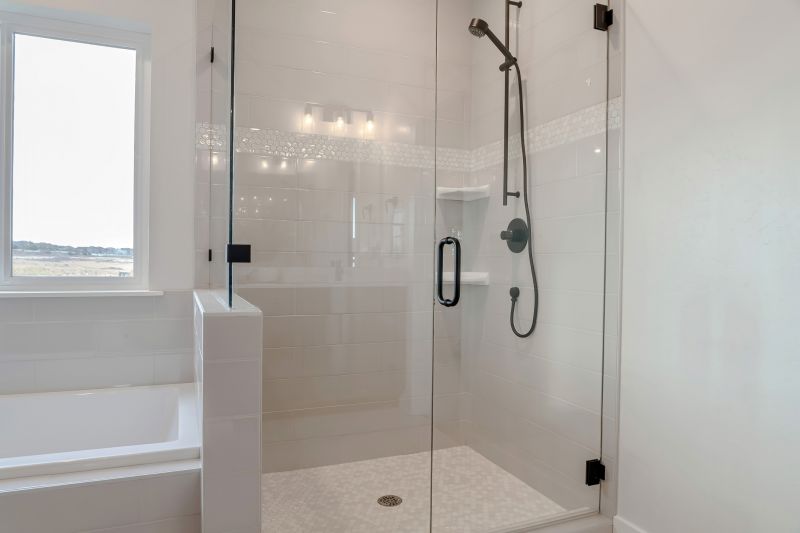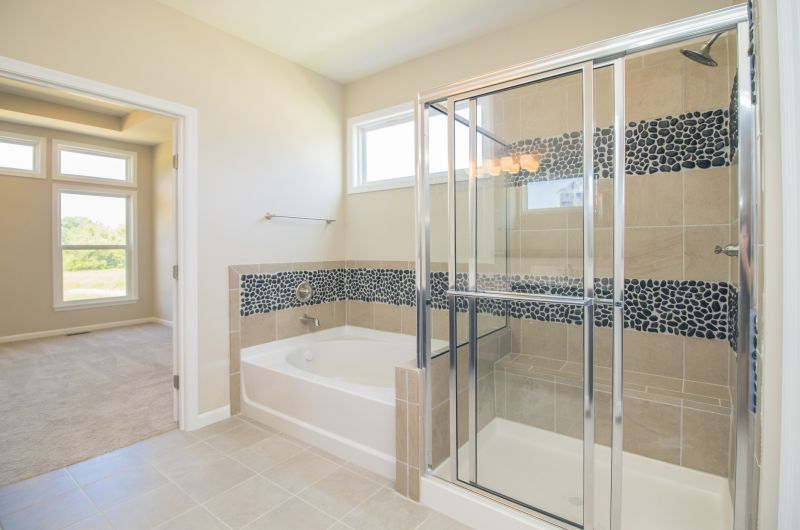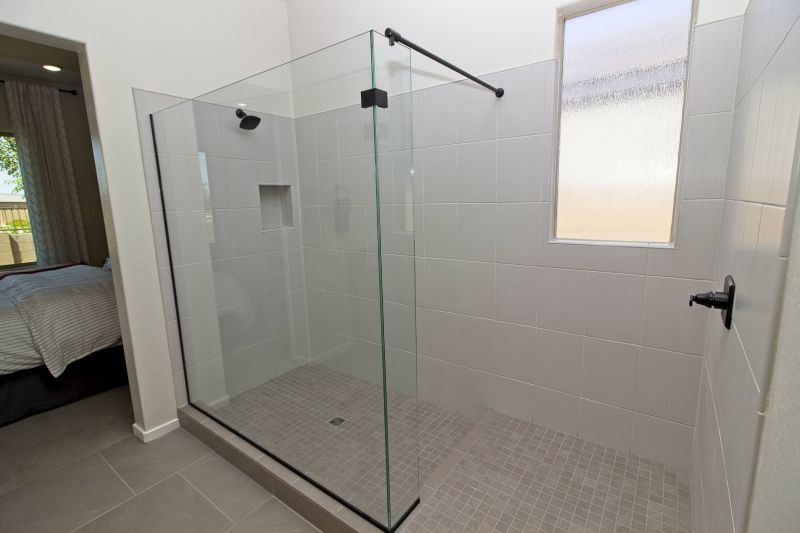Small Bathroom Shower Planning Tips
Designing a small bathroom shower requires careful consideration of space utilization, functionality, and aesthetic appeal. Efficient layouts can maximize the available area, creating a comfortable and practical shower environment without sacrificing style. Various configurations, such as corner showers, walk-in designs, and quadrant layouts, offer solutions tailored to limited spaces while maintaining ease of access and visual openness.
Corner showers are popular in small bathrooms due to their space-saving design. They typically fit into a 90-degree corner, allowing more room for other fixtures. These layouts often feature sliding or hinged doors, optimizing space and reducing the need for clearance.
Walk-in showers provide a sleek, open look that makes small bathrooms feel larger. They often have frameless glass enclosures and minimalistic fixtures. This layout emphasizes accessibility and can be customized with niche shelves or bench seating.

A compact shower featuring clear glass panels enhances the perception of space and allows natural light to flow through, making the bathroom appear larger.

This layout utilizes a corner space efficiently, with sliding doors that do not require extra clearance, ideal for tight quarters.

A walk-in shower with frameless glass and simple fixtures creates an open, airy feel in a small bathroom.

Incorporating recessed shelves into the shower wall maximizes storage without encroaching on the limited space.
Optimizing small bathroom shower layouts involves balancing space constraints with functional needs. Incorporating features like corner benches, niche storage, and streamlined fixtures can significantly improve usability. Choosing the right glass type and door style can also influence the perception of space, with clear glass and minimal hardware preferred for a more open feel. Additionally, layout choices should consider plumbing placement to minimize renovation costs and disruption.
| Layout Type | Advantages |
|---|---|
| Corner Shower | Maximizes corner space, suited for small bathrooms |
| Walk-In Shower | Creates an open, spacious appearance |
| Quadrant Shower | Fits into rounded corners, saves space |
| Shower with Tub Combo | Multifunctional, suitable for small family bathrooms |
| Pivot Door Shower | Efficient use of space with swinging doors |
| Sliding Door Shower | Reduces clearance needed for door operation |
| Wet Room Style | Open-plan design for maximum space utilization |
| Shower with Partition | Provides separation without enclosing the entire bathroom |
In small bathroom designs, choosing the right layout is crucial for creating a functional and visually appealing space. The selection depends on the available dimensions, plumbing considerations, and personal preferences. Combining practical features with stylish elements can result in a shower area that maximizes usability while maintaining a modern aesthetic. Proper planning ensures that even limited spaces can be transformed into comfortable, efficient shower environments.









